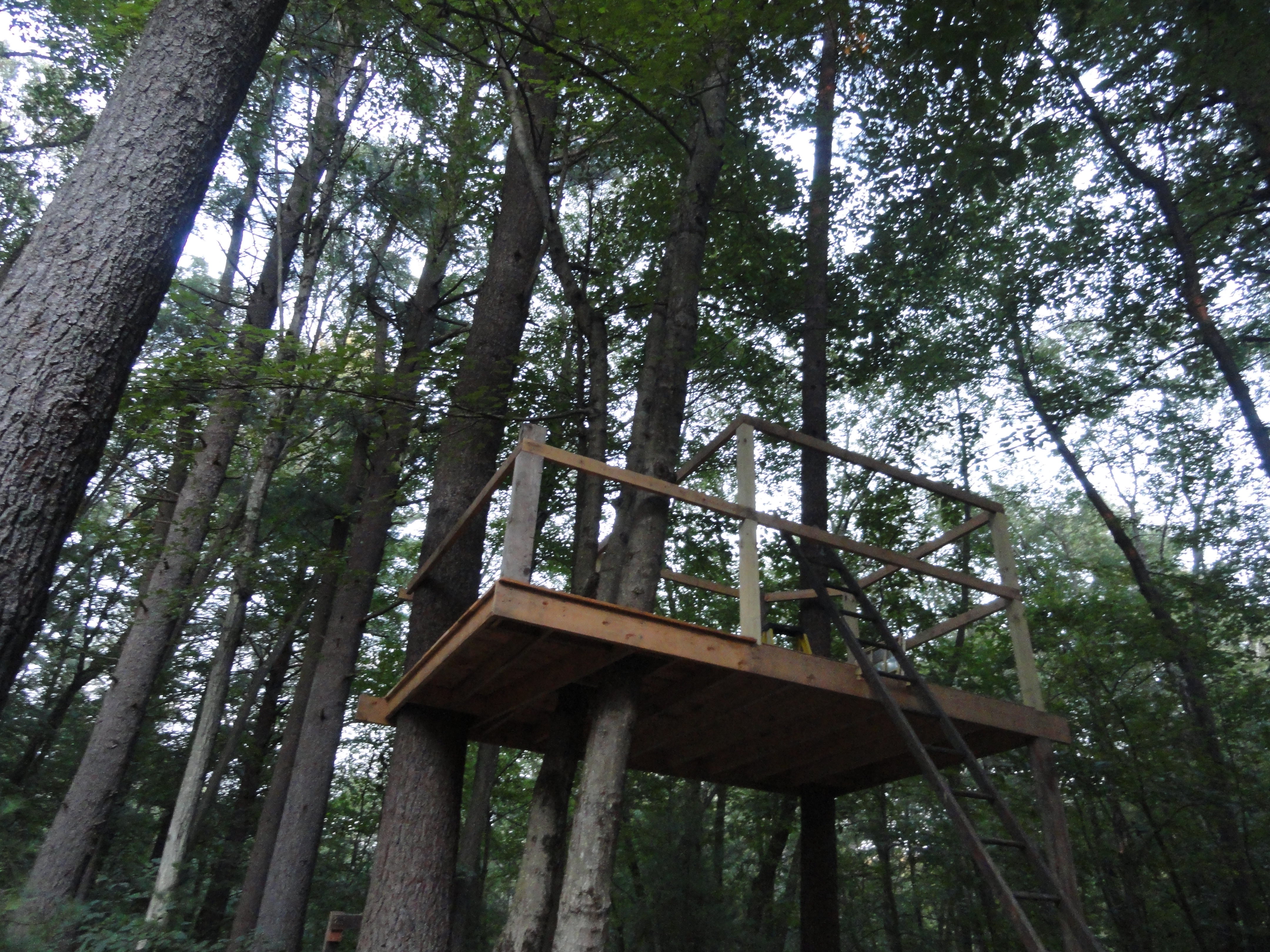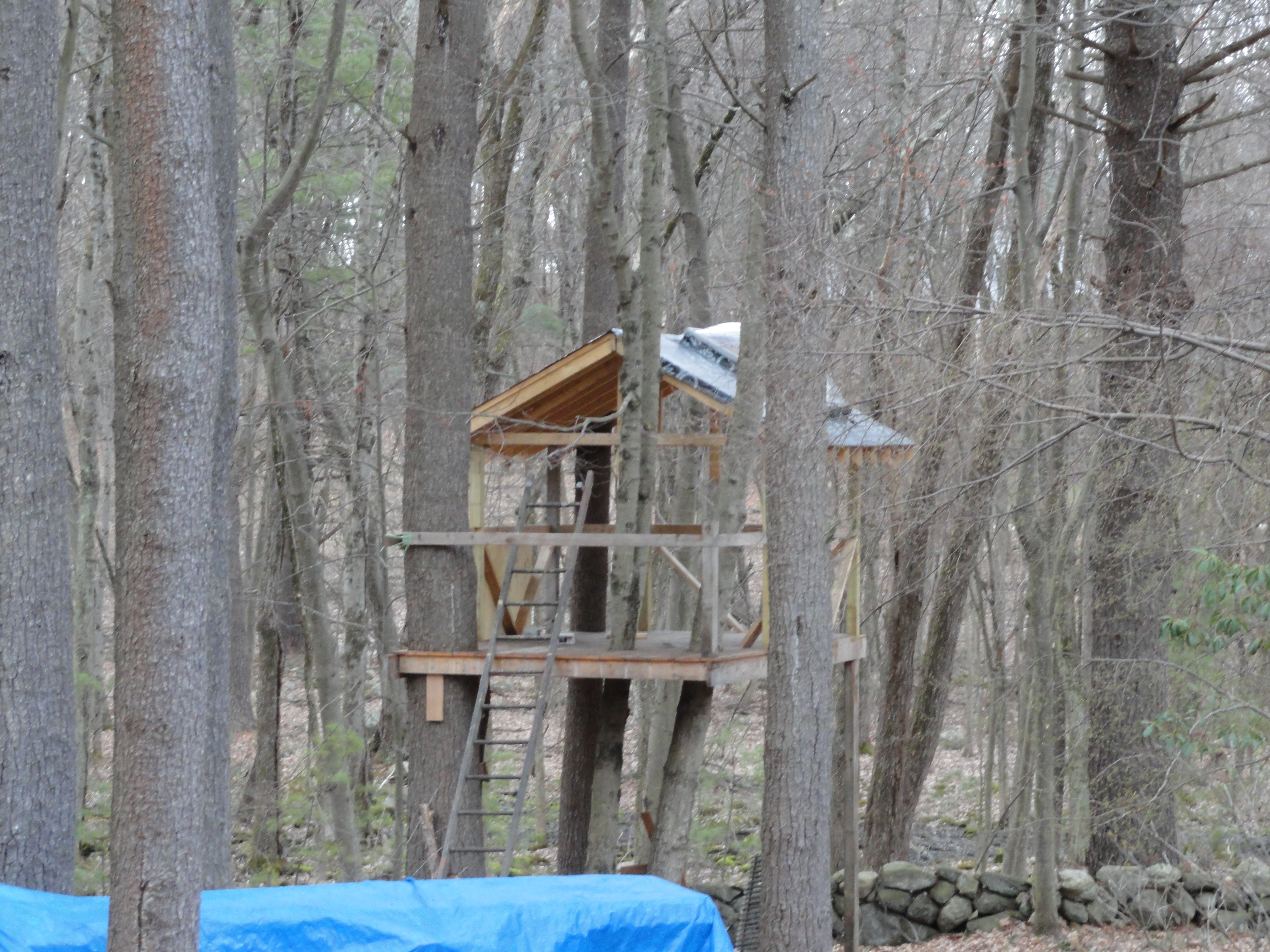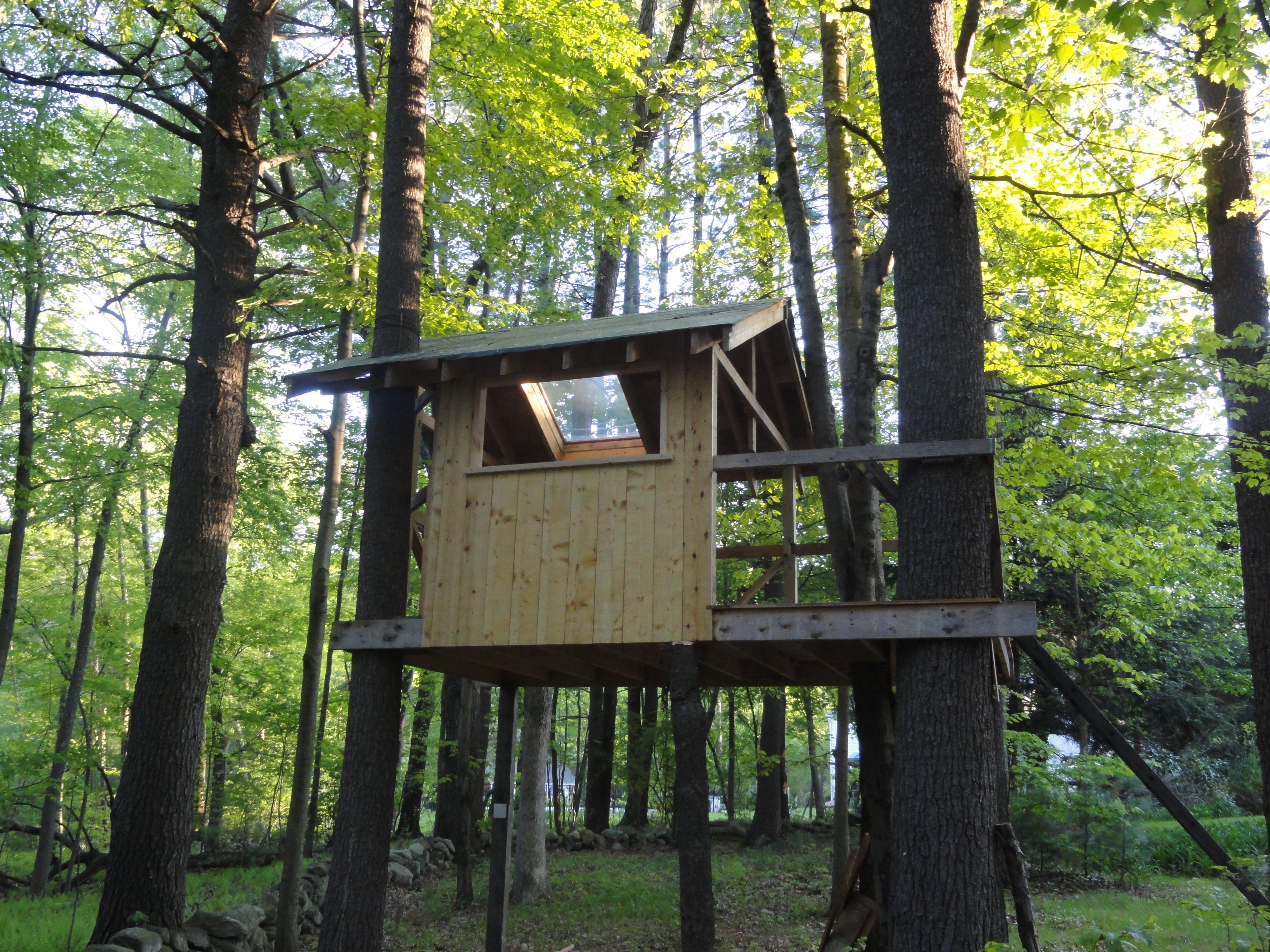Treehouse
So I had this treehouse...
(at my childhood home)
The treehouse was an ongoing project for many years. It began as a few boards in the trees, and slowly became what it is now. The floor is made from particleboard subfloor material over two-by-sixes. The walls have simple 2x4 framing with 4x4s in the corners, and they are covered in rough-hewn pine boards, which are ship-lapped together. The post in the corner is a piece of 4x6 fir that we had lying around. The skylight was trashpicked by my father.
Each window has two interchangeable inserts: a screen one for the warmer months, and a plexiglass one for the colder months or for rain. The inserts go in from the outside so they shed water from the treehouse more effectively. I was working on devising a latching system for these inserts, but never got around to implementing it, so they are held in by small nails.
All in all, though the treehouse suffered the same fate of incompleteness that plagues all too many of my projects, it was a fun thing to work on growing up. Hopefully the next family's kids have as much fun with it as I did.
Here's a 360° view of the inside that I cobbled together:
(scroll to pan)
and a bubbli. equally as janky.
Lastly, I've unearthed a few pictures from its construction:

date unknown

April 2010

May 2010